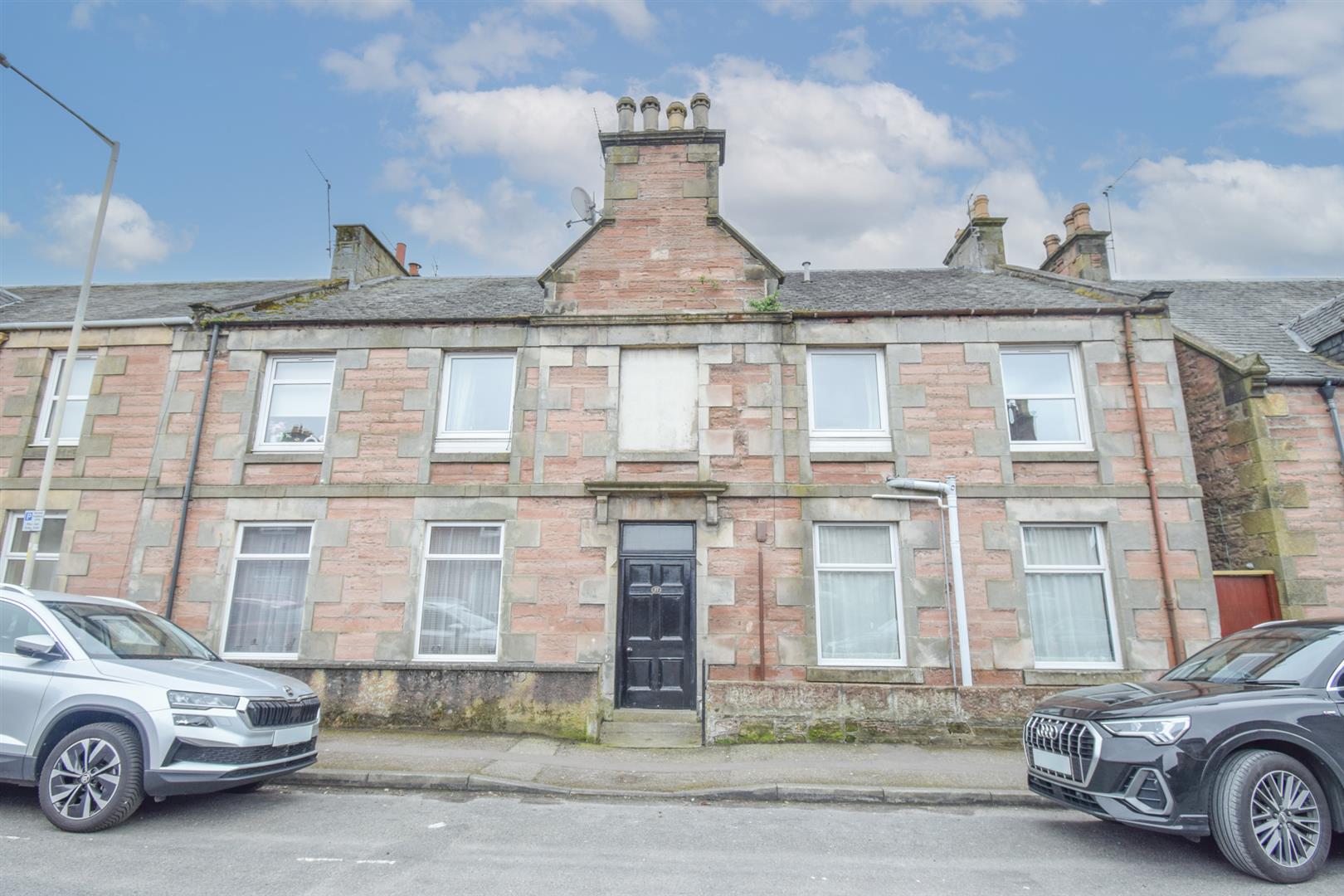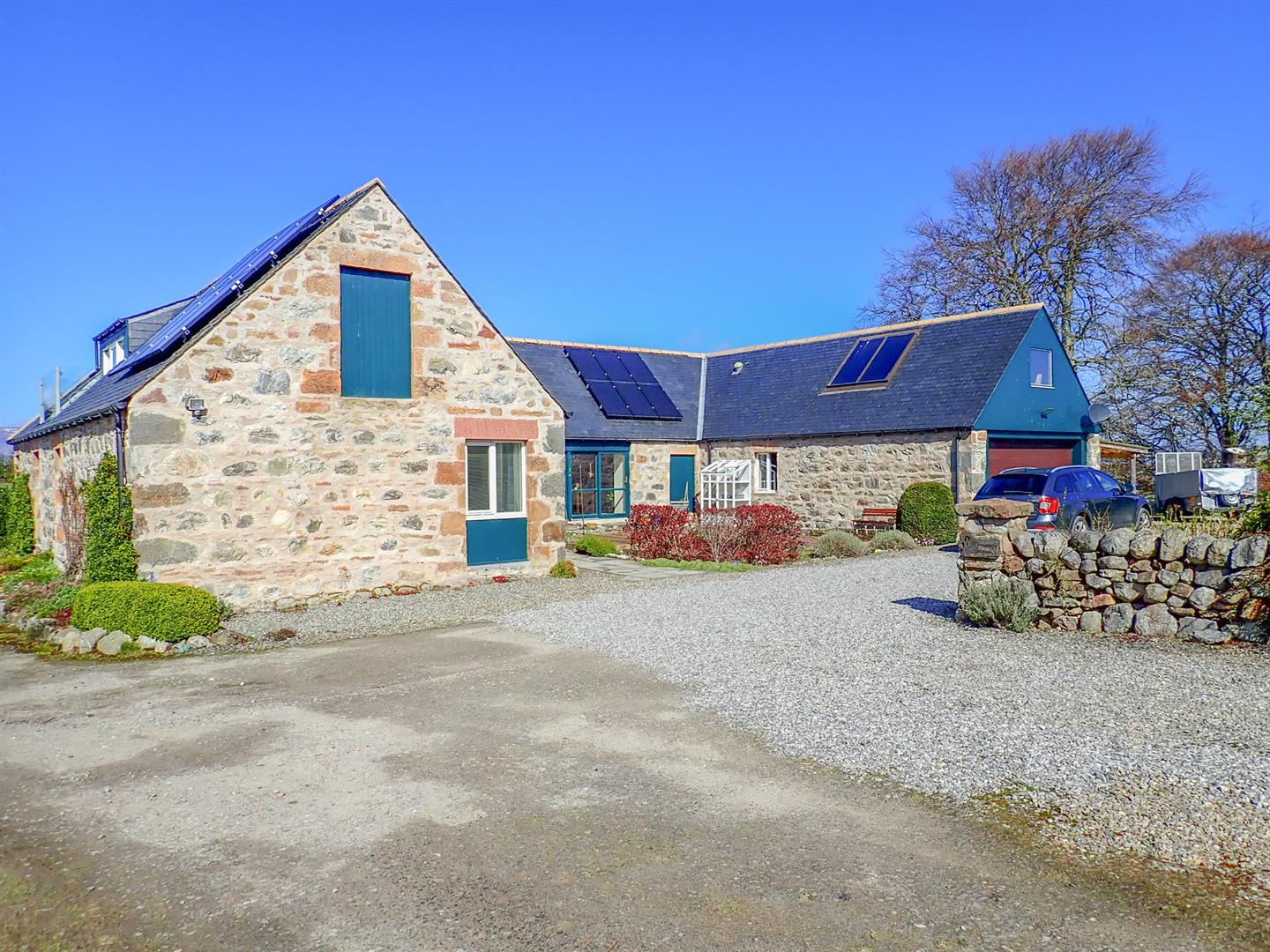
Ribigill, 2 Riverford Drive, Conon Bridge
3 Bed Bungalow - detached | Offers Over £275,000
A three double bedroomed, detached bungalow with garage and conservatory, with views over the neighbouring countryside, is fully double glazed and has gas central heating.









