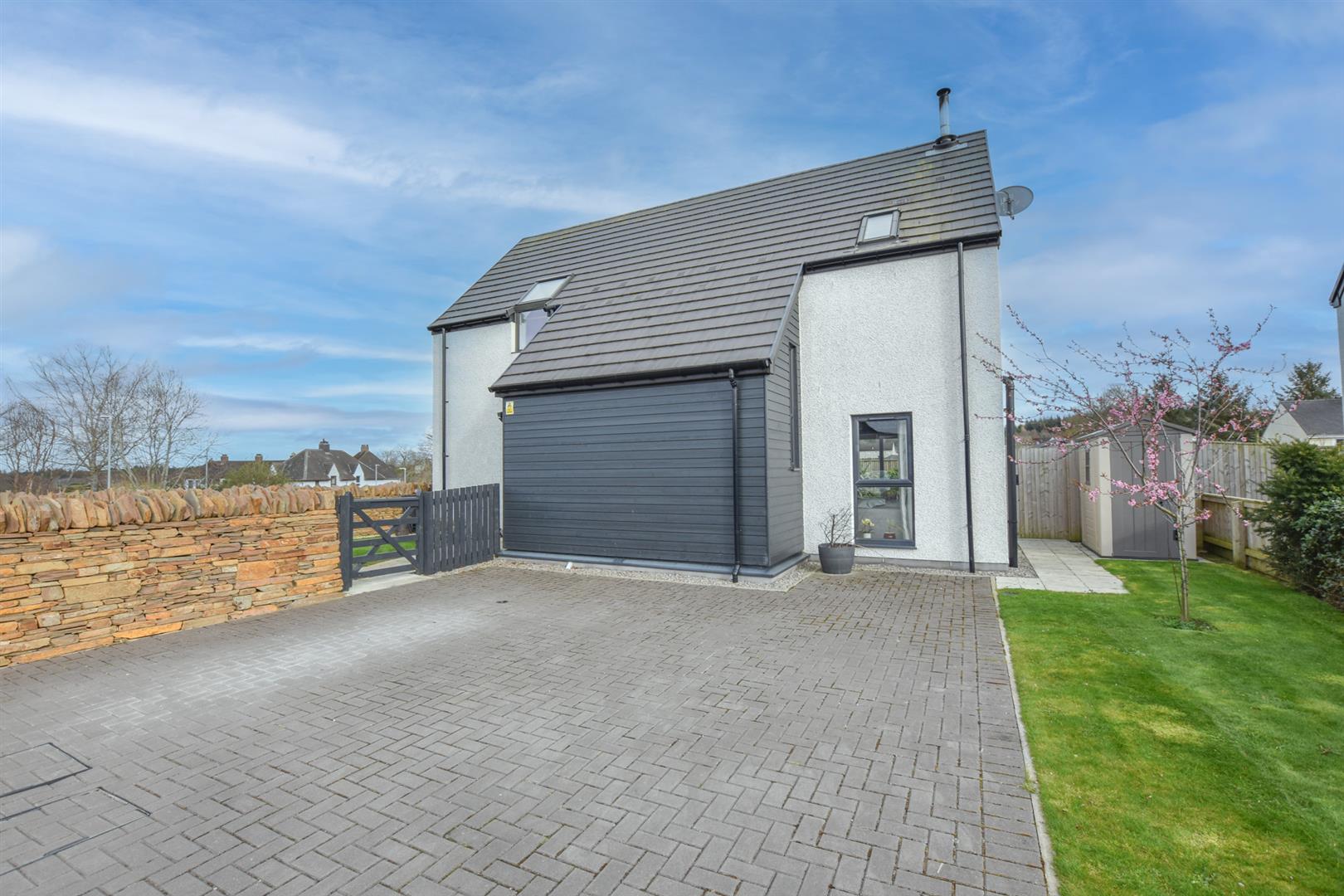
Rowan Garth, Stirkoke, By Wick
5 Bed Bungalow - detached | Offers Over £320,000
A well presented, five bedroomed, detached cottage, set in the picturesque countryside of Caithness.
Choose from our extensive range of properties for sale including houses, flats, land and commercial property.
Find your dream home in the Highlands across Inverness, Dingwall, Nairn and Aviemore, along with many more popular locations in the North of Scotland.

A well presented, five bedroomed, detached cottage, set in the picturesque countryside of Caithness.

An appealing, two bedroomed, semi-detached bungalow with off-street parking, that is fully double glazed, has electric heating, and front and rear gardens.

A one bedroomed, first floor flat which has electric heating, double glazed windows and views of the River Ness.

This beautiful four bedroomed detached house is generously proportioned and benefits from extensive gardens and a detached garage.

An attractive one bedroomed, ground floor apartment with it’s own independent access and designated parking space.

A two bedroom, Terraced, first floor flat, overlooking the picturesque harbour in Helmsdale with stunning, uninterrupted sea views.
THIS PROPERTY IS CURRENTLY RUN AS A SUCCESSFUL HOLIDAY LET WHICH HAS GENERATED A GOOD INCOME EACH YEAR AND ACCOUNTS ARE AVAILABLE FOR INSPECTION BY THE FUTURE PURCHASERS.IT HAS REVIEW SCORES OF 9.3 OUT OF 10 AND 4.93 OUT OF 5 ON THE BOOKING SITES AND 100% OF GUESTS SCORED THE VIEW 10 OUT OF 10

This stunning three bedroomed detached house benefits from a large driveway, front and rear gardens, a detached annexe, and hot tub.

A three bedroom, semi-detached house with a large front garden, located in the beautiful seaside village of Portgower.

A beautifully presented, three bedroomed home that benefits from a garden and on-street parking.

An immaculate, three bedroomed, detached bungalow with attached single garage and carport that benefits from double glazing, LPG gas central heating, and generous garden grounds.