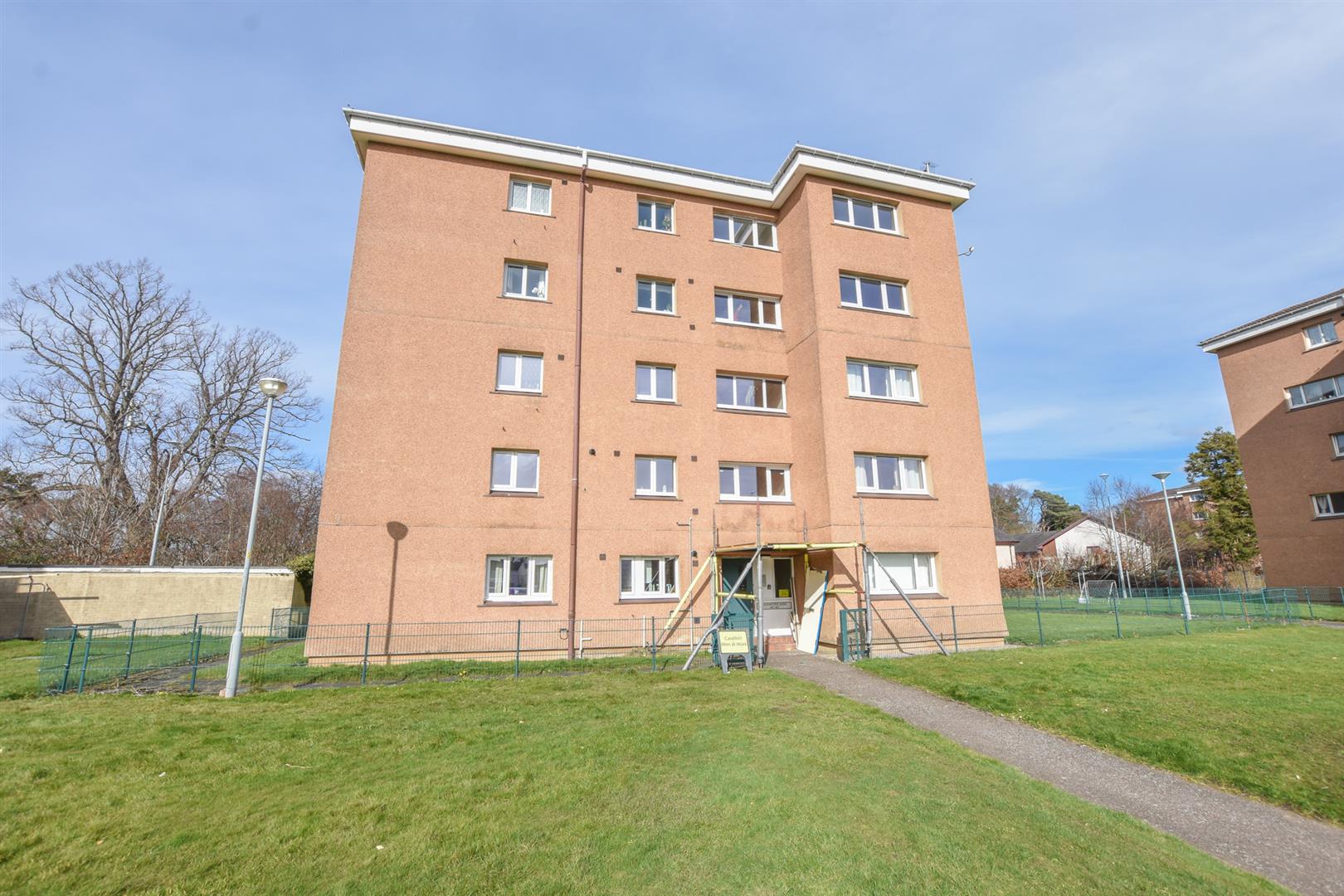
38 Seaforth Avenue, Wick
3 Bed House - end terrace | Offers Over £90,000
A three bedroom, end-terraced house, within walking distance of East Caithness Community Facilities.
Choose from our extensive range of properties for sale including houses, flats, land and commercial property.
Find your dream home in the Highlands across Inverness, Dingwall, Nairn and Aviemore, along with many more popular locations in the North of Scotland.

A three bedroom, end-terraced house, within walking distance of East Caithness Community Facilities.

A three bedroom family home, in need of modernisation, within walking distance to Newton Park Primary School.

A pleasant, one bedroomed, first floor flat located in the popular area of Smithton that will suit a variety of potential purchasers. It has electric heating, double glazing and private residents parking.

A first floor, two-storey maisonette apartment with security entrance, located within walking distance to the City Centre.

A traditional, 3 bedroomed, semi-detached cottage in the rural Glenmoriston with oil fired central heating and double glazing throughout.

This well proportioned two bedroomed, first floor flat is in an ideal location just a short walk from Dingwall town centre.

This charming two bedroomed, four-plex maisonette is fully double glazed, has gas central heating and boasts a private rear garden.

A well presented, five bedroomed, detached cottage, set in the picturesque countryside of Caithness.

An appealing, two bedroomed, semi-detached bungalow with off-street parking, that is fully double glazed, has electric heating, and front and rear gardens.

A one bedroomed, first floor flat which has electric heating, double glazed windows and views of the River Ness.